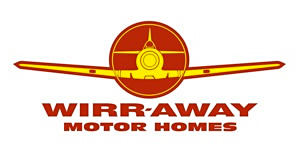The Wirraway Evolution 330 SL - "The Inside Story"
Click here to view more Evolution 330 SL pages :
layout or inside features or motorhome body or storage drawers & service hatches or Restart
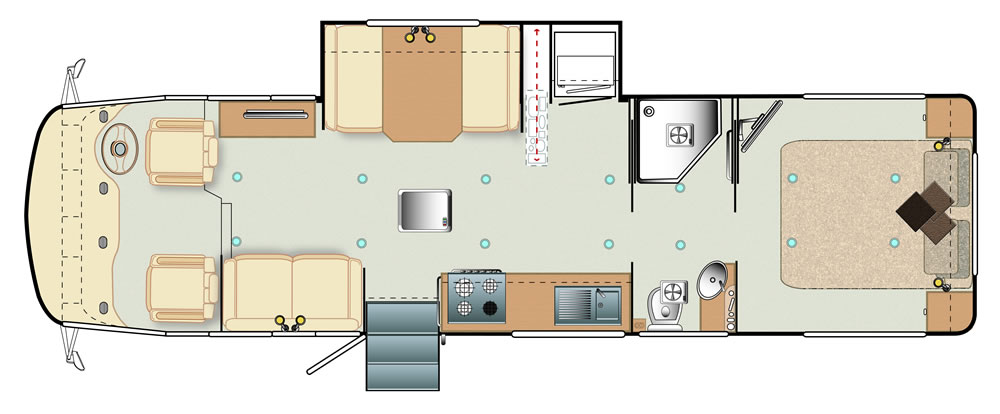 |
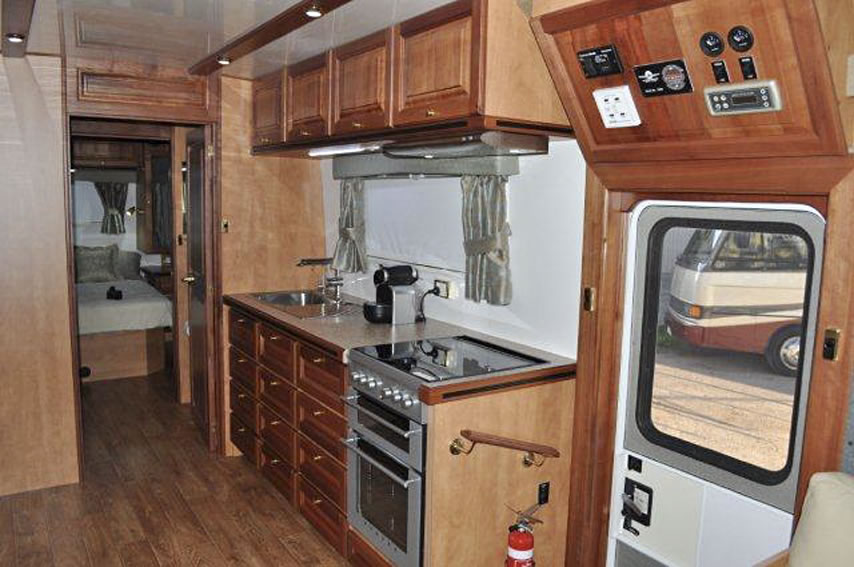 |
|
The dream Kitchen is to the right of the entry door and features with stainless steel sink, stove / oven, microwave oven. There is a large workbench under the side window with generous overhead cupboards above, and sets of large self locking - soft closing heavy duty pot and utility drawers beneath. Tasmanian Myrtle cabinetry is featured throughout. The flooring throughout is a high quality low maintenance timber pattern vinyl it's durable and really easy to keep clean as the pattern of the woodgrain hides the dust between cleaning.
|
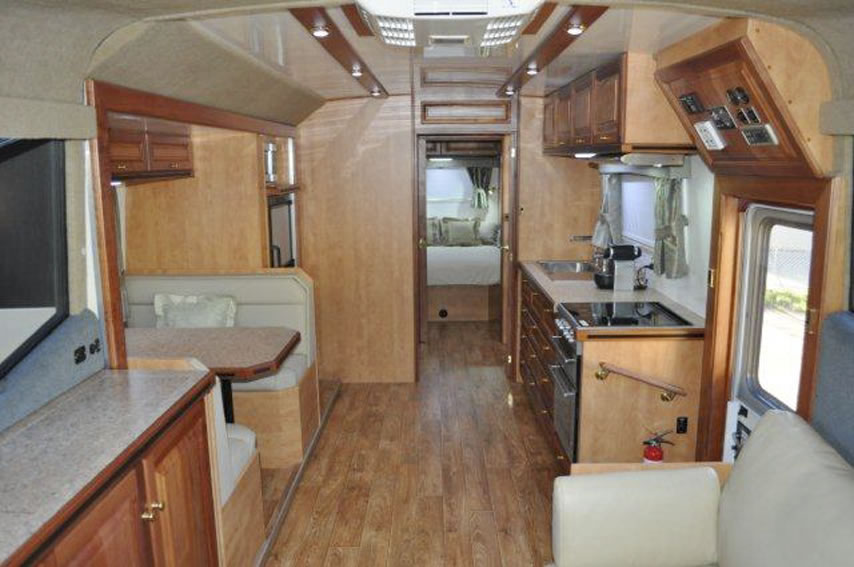 |
|
Within the living area there are large Dometic double glazed windows all round with extra comfort and ventilation provided by the IBIS Air Conditioner and the Midi Roof Hatch. There are 8 bright white LED Downlights and 4 LED reading lights in this area.
|
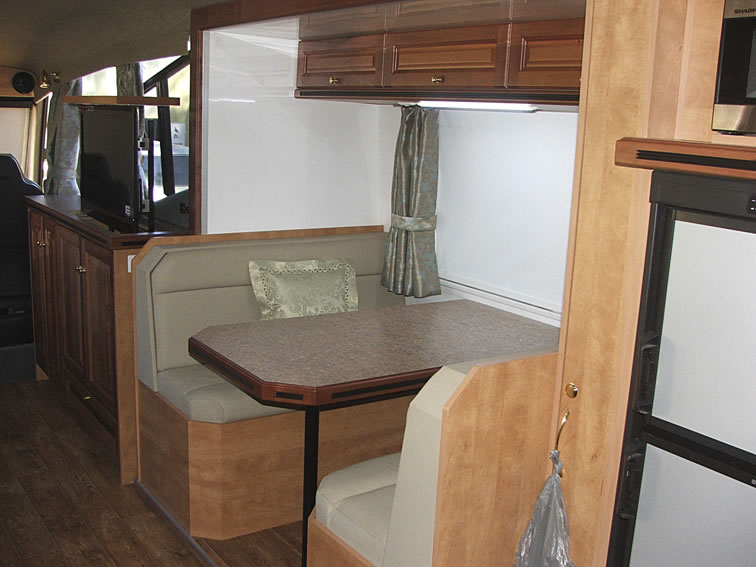 |
|
The comfy dinette, full leather upholstery, large table and window, overhead cupboards, designer curtains and LED lighting featured
|
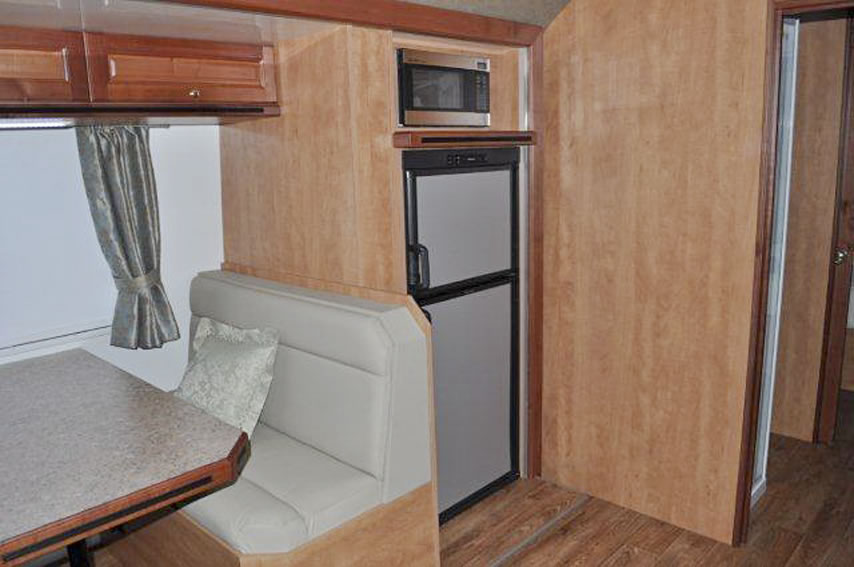 |
|
Full sized Dometic AES fridge, Microwave oven and full height roll out pantry are also in the slideout
|
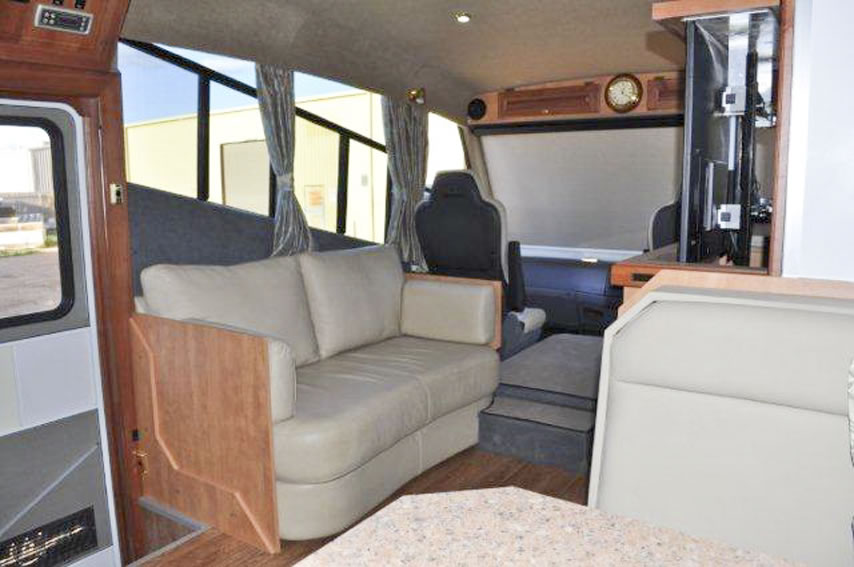 |
|
The Living room is spacious and luxurious and includes a 2 seater leather lounge, there is a small step up to the drivers cockpit where there are 2 leather captains chairs and a well designed dashboard with everything where it should be
|
 |
|
Wirraway 330 SL - Features a 32' HD TV that is housed in a Tasmanian Myrtle cabinet and is electrically accuated to the viewing position, this is a standout feature, its functional, stylish and a is another Wirraway innovation.
|
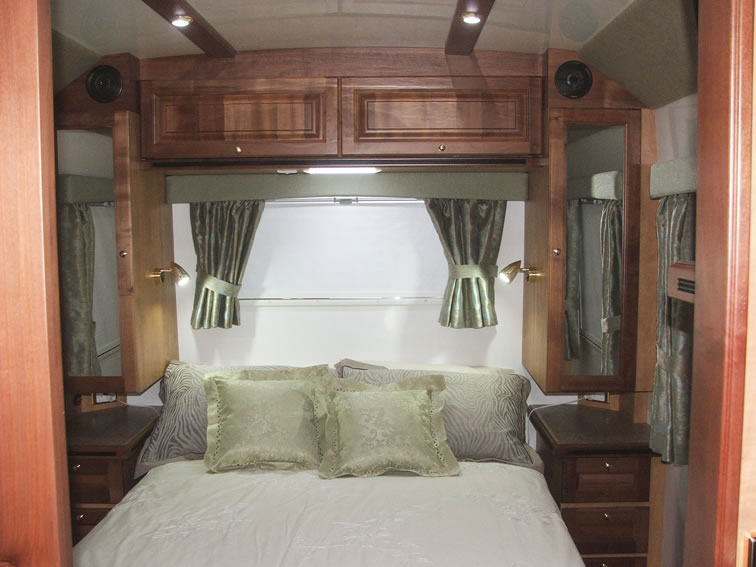 |
|
The Bedroom is beautiful with robes and bedside drawers and large windows on 3 sided. A 19' HD TV with DVD player is wall mounted. The overhead cupboards above the bedhead house 2 LED reading lights. Tasmanian Myrtle cabinetry is featured throught and the Queen size bed is on handy gas struts for convienent access beneath, under the bed is a large internal drawer that con be accessed from inside and out, it's huge and provides you with lots of storage options.
|
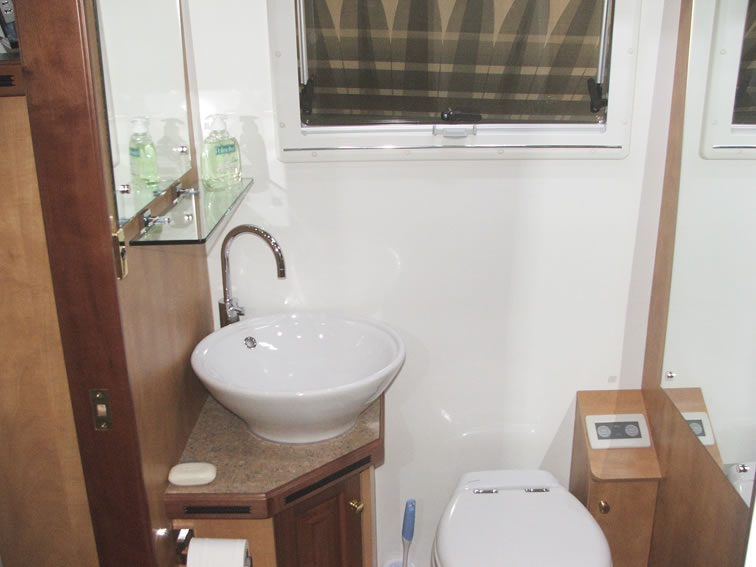 |
| The Bathroom is located between the living area and the bedroom and has privacy in both directions with 2 cavity sliding doors that open from either area providing complete privacy. It features a ceramic toilet and vanity sink on the kerb side with a window above, white light LED downlights flood the area with light and Tasmanian Myrtle cabinetry is featured throught. |
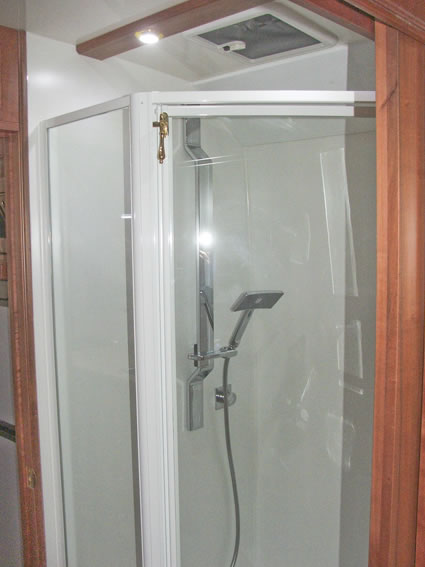 |
|
Full corner shower opposite with a central 12v reversable fan hatch and white light LED downlights.
|
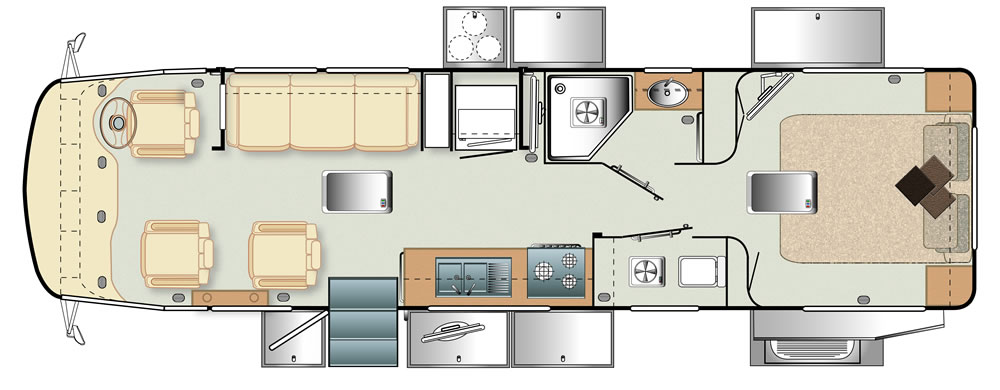 |
|
Wirraway 260 SL - Full Length slideout room featuring the full leather 3 seater lounge and the smaller of the 2 dining tables
|
Call us today and discuss how Wirraway's full 12v system operates
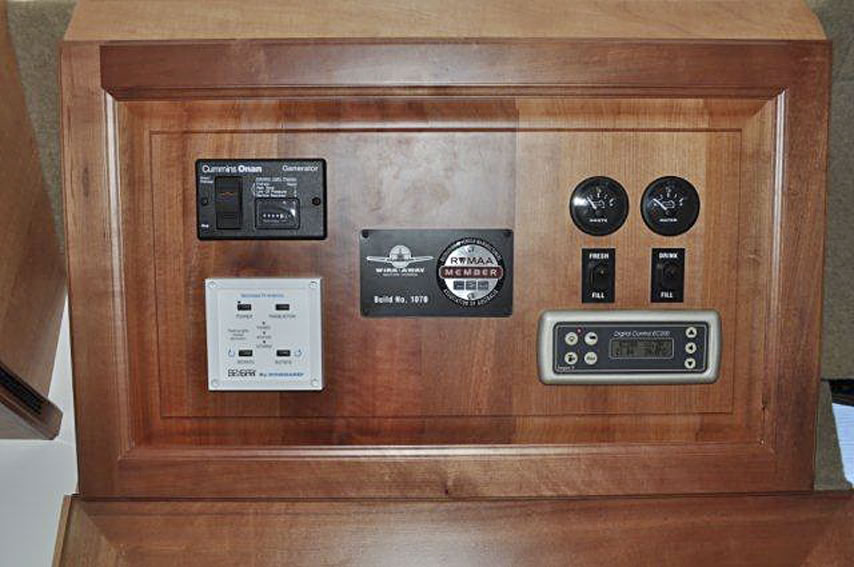 |
|
Wirraway 330 SL Power management centre with the, Onan Auto start module tank gauges, automatic Winegard motorized Sensar Antenna control panel and the EC200 Control Panel
|
Wirraway Evolution 330 SL "A Class" Model
Click here to view the: Slideshow Picture Gallery
Click here to view more Evolution 330 SL pages :
layout or inside features or motorhome body or storage drawers & service hatches or Restart
You can download any of our Wirraway publications, brochures, specifications, layouts etc from the link below:
Download the Wirraway 330 SL A Class Brochure
Download Body & Drawers Brochure Wirraway 330 SL A Class
Download the Specifications & Layouts Brochure Wirraway 330 SL A Class
Download Wirraway Features Snapshot
Wirraway Motorhomes are an Accredited Member of the Caravan Industry Association Australia
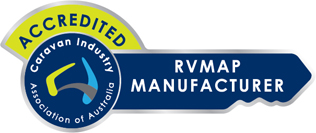
For more information & Pricing Contact Our Sales Team
LMCT 11389
Wirraway Motorhomes, 6 Hynes Court, Mildura Vic 3500
Phone: (03) 50 230 230 - Fax: (03) 5021 1594
Email : info@wirraway.com.au
www.wirraway.com.au
Photography, Website Design & Production © Rex Willmer 2015
